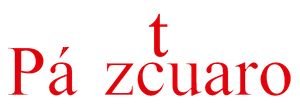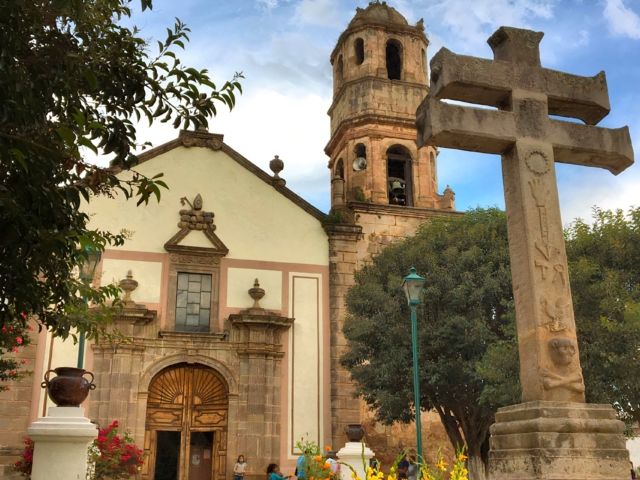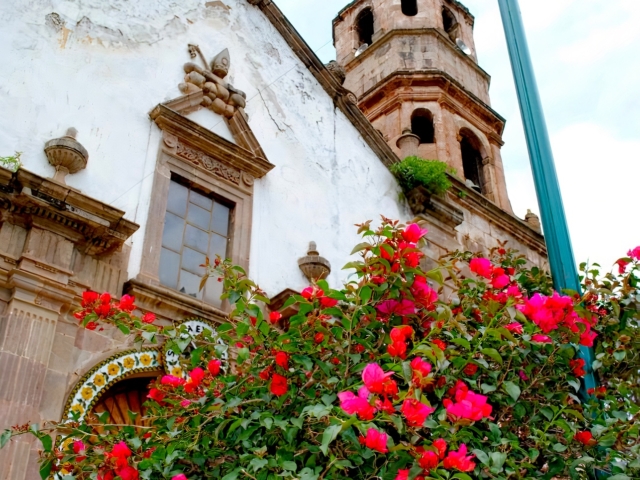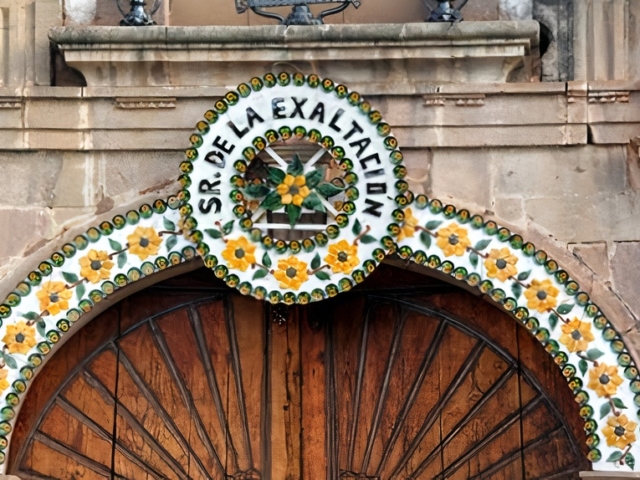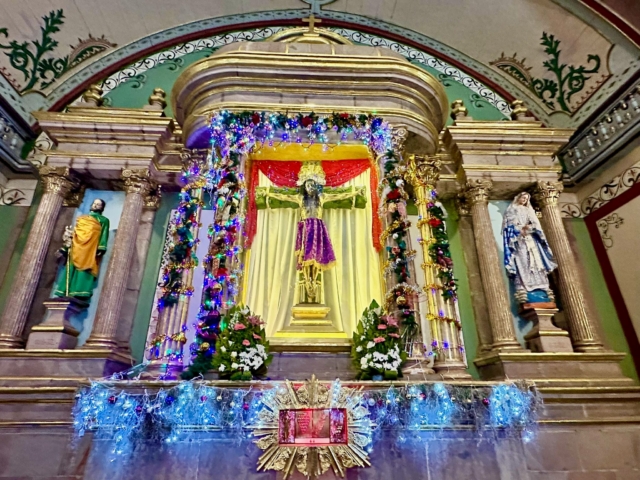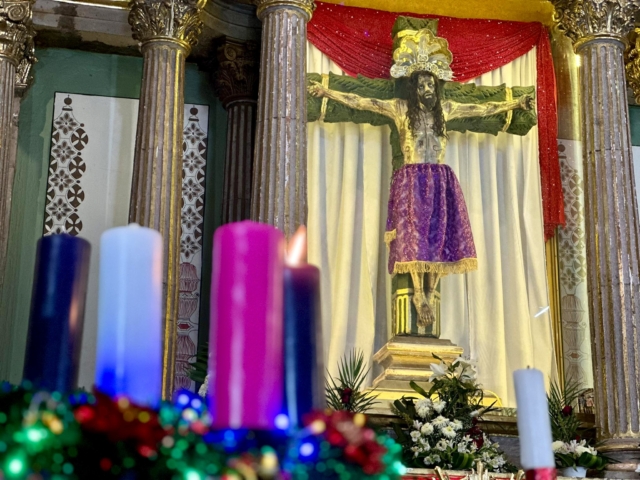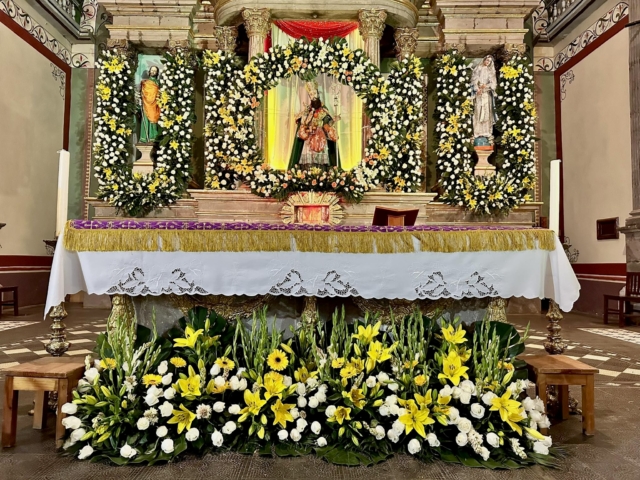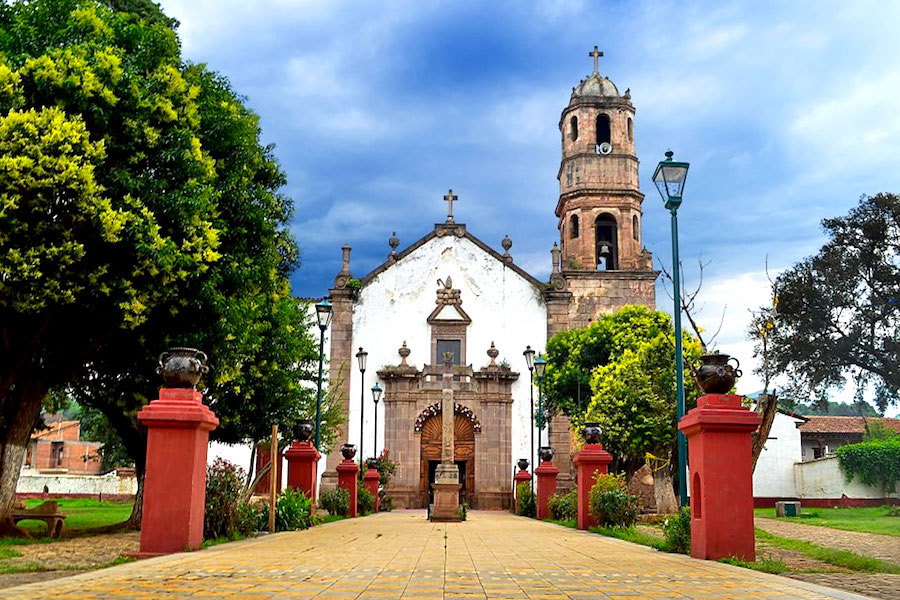
Adress
Utopia s/n, San Juan Uno, 58433 Santa Fe de la Laguna, Michoacán, México.
GPS
19.673789408843, -101.5560475566
Web
Monday
07:00 – 19:00
Tuesday
07:00 – 19:00
Wednesday
07:00 – 19:00
Thursday
07:00 – 19:00
Friday
07:00 – 19:00
Saturday
07:00 – 19:00
Sunday
07:00 – 19:00
KNOW MORE PLACES
VISITA OTRAS LOCALIDADES
The parish church of Santa Fe de la Laguna dates back to the 16th century, although the building we see today has eighteenth-century characteristics, with multiple elements from the 19th century, the period when the tower and the altars inside were built.
The foundation is due to the first bishop of Michoacán, D. Vasco de Quiroga, who placed it under the patronage of San Nicolás, a saint of his preference to whom he also dedicated his first school. The great work of Catechization of the first bishop in Michoacán acquires its greatest importance in Santa Fe and especially in this building, which together with the hospital represent the central axis of the enterprise. If we analyze the layout of the town we realize that both buildings were a single complex segregated by the opening of roads in the 19th century, which modified the initial layout, leaving the hospital behind the nave and separated by a street.
Currently the parish is located on a regular, square plot of land that surrounds the church, leaving the apse unprotected at street level, occupying the central part of the town.
The atrium is wide and clear, with a walkway that was once made of mosaic and is now made of stone bordered with flower pots that lead to the church door. Trees and bushes make it a pleasant place. On the west side there is a small concrete esplanade where dances are performed during religious festivals. It is fenced around the entire perimeter and has two entrances: to the south and to the west.
The neoclassical facade is made narrower by an addition to the west, which is balanced by the tower on the opposite side, thus creating a wall of considerable dimensions. The doorway is delimited by two pillars on whose capital two scrolled volutes rest, which support crater-type amphorae; the moulding of the volute continues to the truncated vertex of the pediment, where the scroll is inverted to support a cornice and a pedestal lacking a cross. Halfway along the pediment it is cut off to be decorated with squat sphere amphorae.
At the centre of the wall is the entrance with a semicircular arch with a moulded extrados and smooth jambs with the keystone highlighted. It is flanked by Doric pilasters with fluted shafts on two ribs with different panels that give them the mobility of the Morelian panels, supporting an entablature with a frieze of triglyphs and metopes that is interrupted by the ledge of the choir window with a fluted frame, on which there is a garland on which rests the truncated pediment ornamented at the vertex by the mitre and the crosier, on a bank of clouds, symbol of Saint Nicholas, bishop of Bari.
The two-body tower occupies the western side of the nave, based on a smooth drapery cube entered through a door on the north side. Inside there is a spiral staircase that leads to the choir and the bell tower, and the interior is lit by stone windows. The first body is an irregular octagon, since it is formed by the octagonal shape of the corners of the square floor occupied by the base that once had battlements, which no longer exist today. The main walls have Tuscan pilasters that support the moulded entablature flanking semicircular openings with imposts; the octagonals have small semicircular openings as well.
The second, narrower body, is based on a wide, smooth base that respects the lower octagon, and a projecting moulding separates them; the system of openings is identical to the preceding body and preserves the battlements with a perillon facing the octagon at the corners of the cornice; it is covered by a small dome with an octagonal base and a half-orange outline with marked ribs that turn outwards to serve as a base for a metal cross.
The nave is rectangular, with a flat apse, formed by wide walls of stone and mud; it consists of a main entrance and two side entrances aligned and perpendicular in the cathedral style, both have stone doorways flanked by oculi with an outward spillway, they consist of a lowered arch with a moulded extrados supported on imposts and smooth jambs with lateral pilasters that extend to support an entablature; both retain boarded doors on whose panels we see geometric carvings and stylised flowers.
The walls are plastered on the outside with natural-colored clay and whitewashed with a dust cover on the outside.
In the presbytery we see a neoclassical altar with three sections: the two lateral ones flanked by fluted columns with composite capitals, in the centre is the elliptical cypress framed by four columns. The entablature is attached to the wall at the ends and is decorated with amphorae; in the centre it moves to create the bulbous elliptical dome crowned with a semicircular moulded element that frames the cross in the centre with two perillon amphorae on the sides. It is painted to simulate marble in the manner of altars of European classical influence.
The cypress houses the sculpture of Christ of the Exaltation, a magnificent sculpture in stuccoed stone with polychromy, comparable only to the Christ of Humilladero in Pátzcuaro.
The Bishop of Bari was removed from his altar, which must have been baroque. The Ocular Inspection describes the church at the end of the 18th century as "...consisting of a nave of sufficient capacity with upper and lower panelling, six formal altars and as many poorly carved altarpieces, a high choir with an organ in use, ... separate vestry and baptistery rooms, decent ornaments, one distinguished by one coming from Europe during the reign of Lord Charles V, from which time several silver coins are also preserved, intended to serve as a deposit in the relations that are celebrated..."
Today the floor planking no longer exists, having been replaced by mosaics; the altars are of "poor sculpture", possibly baroque, of which only a few isolated images have remained, such as those of Saint Nicholas, Saint Anthony, Saint Joseph and the Immaculate Conception located on neoclassical altars that run along the side walls.
The upper platform was replaced by the current segmental barrel vault divided into twelve sections by trusses of transverse arches, almost undecorated, which are supported by mouldings of overhanging drags supported by corbels in which a turned railing can be seen that decorates the nave. Above it is the scissor truss covered with clay tiles.
On the east side is the chapel of the Sacred Heart, which dates back to the 19th century and was converted into a sacristy and cellar after the fire in 1978. It has a mosaic floor and beamed ceiling; it retains a neoclassical altar on the back wall.
The rectory is located to the northeast and is of no interest as it is a contemporary construction.
