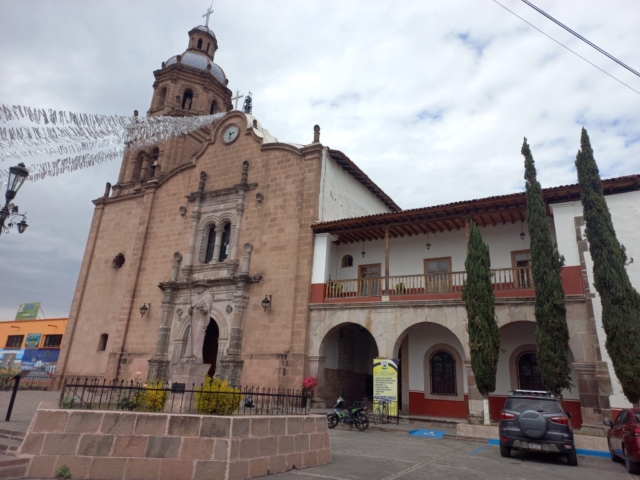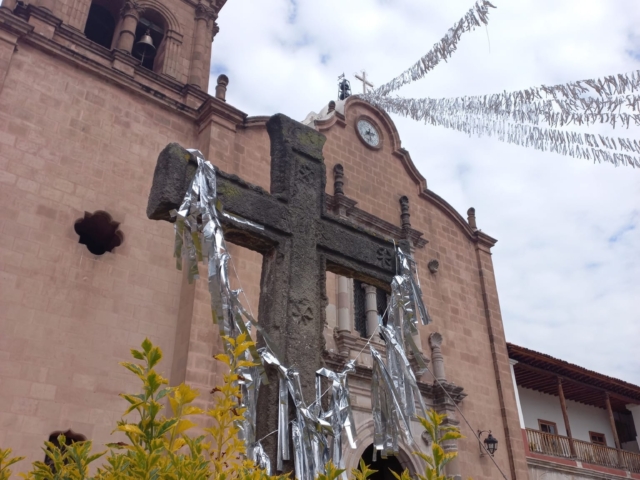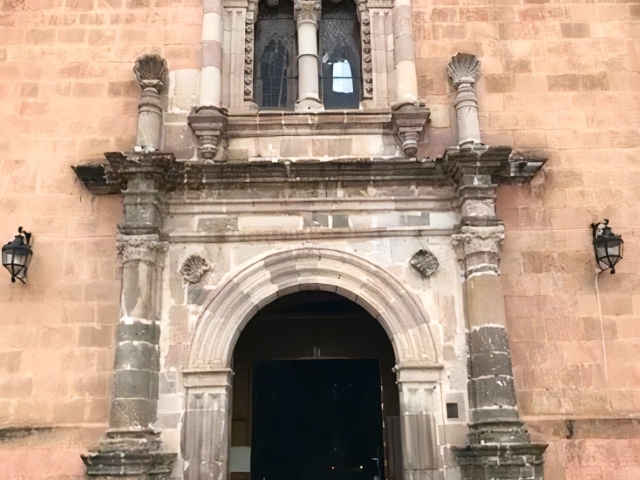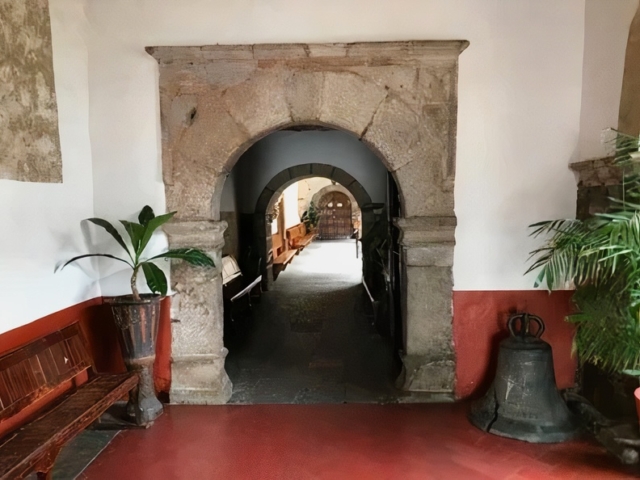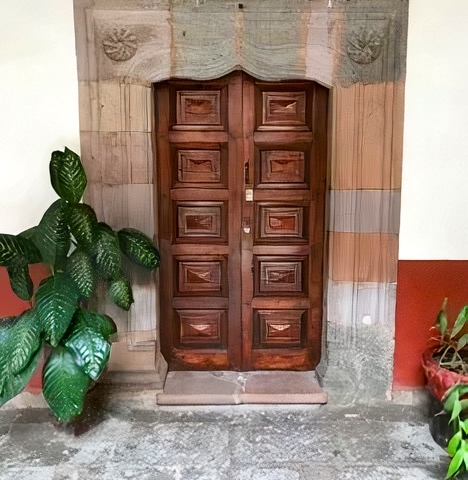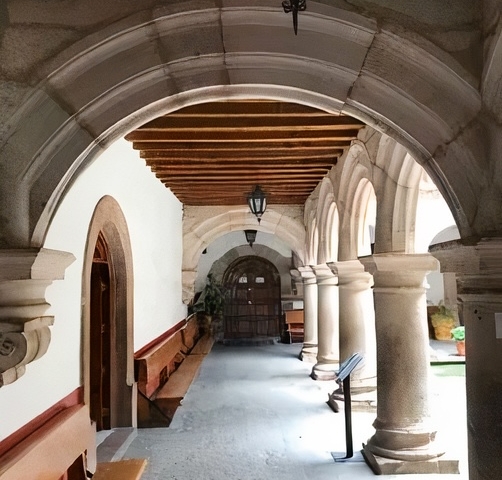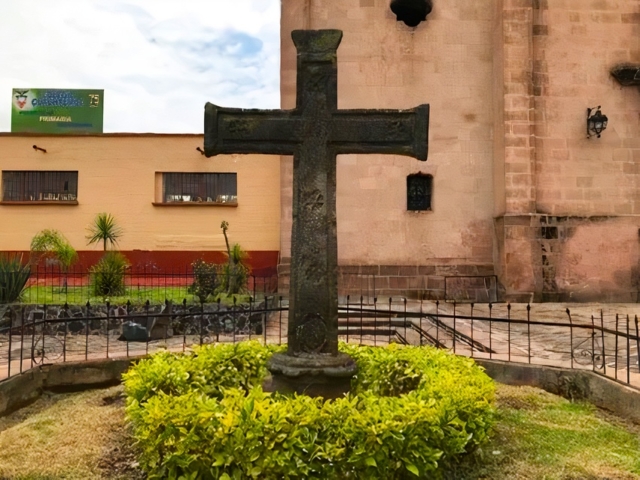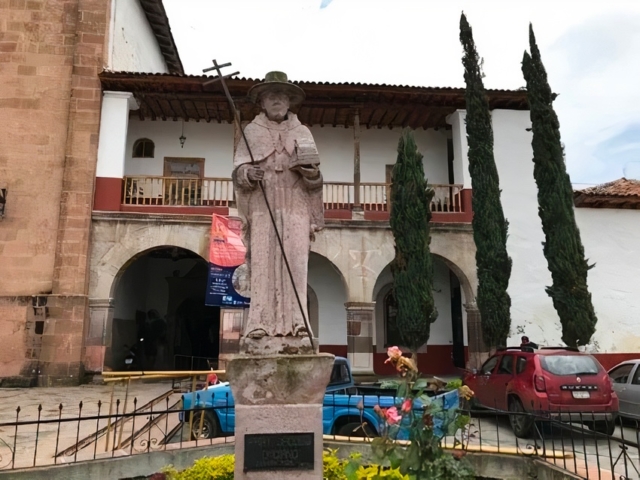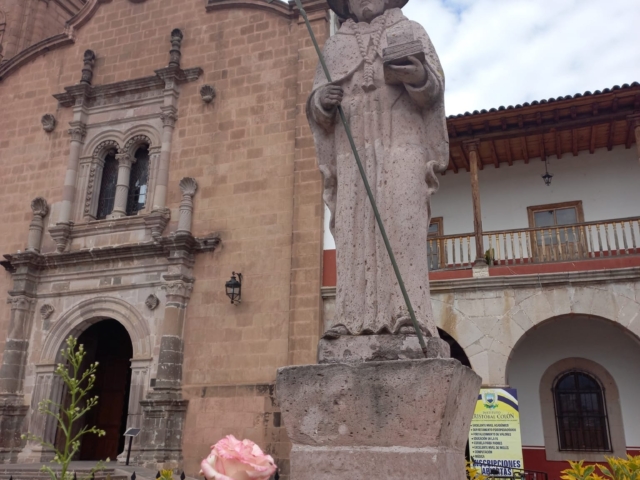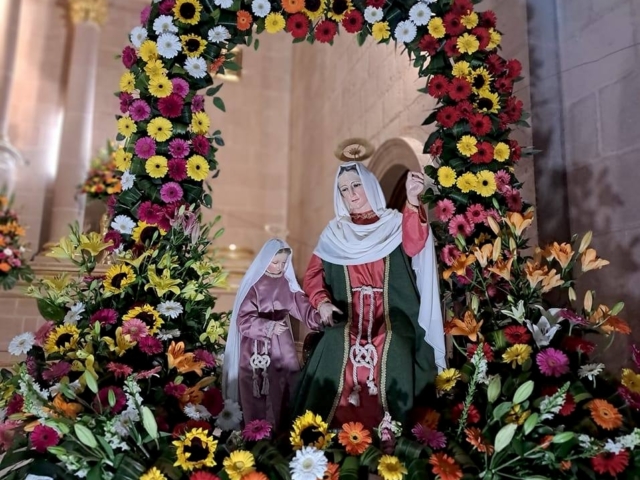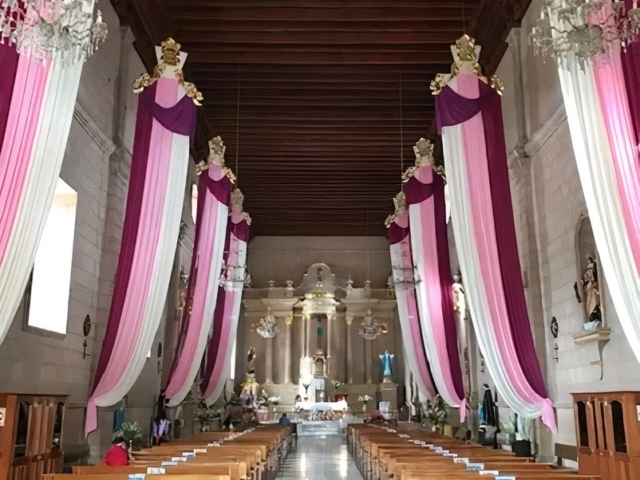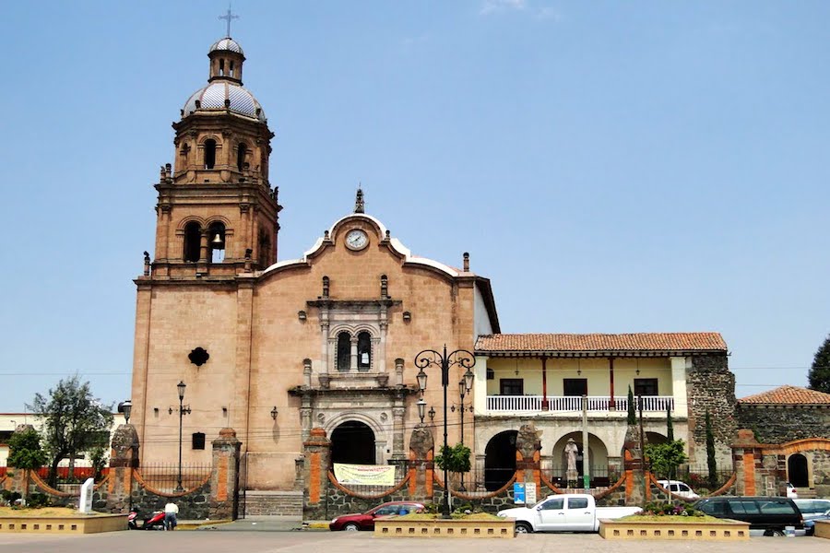
Adress
Zaragoza 103, Centro, 58600 Zacapu, Michoacán, México.
GPS
19.819974243404, -101.7910015583
Phone
Monday
10:00 – 14:00 / 17:00 – 19:00
Tuesday
10:00 – 14:00 / 17:00 – 19:00
Wednesday
10:00 – 14:00 / 17:00 – 19:00
Thursday
10:00 – 14:00 / 17:00 – 19:00
Friday
10:00 – 14:00 / 17:00 – 19:00
Saturday
10:00 – 13:00
Sunday
CLOSED
KNOW MORE PLACES
VISITA OTRAS LOCALIDADES
The church and convent were built around 1548. The first construction was directed by Friar Jacobo Daciano. Workers from Querécuaro, in the Cherán mountains, were involved. Later, a second church and convent was built by Friar Pedro de Pila on the foundations of the first. This work was made of masonry. It is the convent that Ponce saw in 1586. At that time the convent was finished, but the church was under construction (G. Kubler). Daciano also participated in the reconstruction, around the same time, of the complex of Tzintzuntzan.
The chronicles indicate that in 1548, when Friar Jacobo was walking from Cherán to the Zacapu encomienda, accompanied by a delegation of indigenous people, night fell in the forest very close to the lake and they camped there. At dawn the friar called everyone and told them that it was God's will that a church be built in that place. The Indians cleared the site, opened the foundations and laid the rope to begin construction. Then they laid out streets locating the plaza, the market and the royal house. As a result of that action, Zacapu was founded on June 29, 1548.
Atrium
There is a walled atrium that was part of the original. From street level, to enter the convent complex you have to climb seven steps. Crossing the street there is a plaza that must have been part of the first atrium.
Cruz atrial
It is from the 17th century. It is carved in stone and some of the original elements can still be seen. It is very beautiful. It is in the atrium to the left of the church.
Pilgrims' portal/gatehouse
It has three semicircular arches supported by pillars. At the top there is a corridor, a loggia, with wooden pillars supporting a roof of beams with tiles. In front there is a sculpture of Brother Jacobo Daciano. Right here there is a sundial from 1858.
Church
Abroad
The façade frames the doorway and the mixed-linear finish is added where a clock is located. To the left is the tower.
The doorway has two bodies. The style is Renaissance Plateresque. The first is a semicircular arch framed by two columns with Corinthian capitals. Then there are other capitals that are integrated into a cornice where there are two small columns that end in shells. On the sides of the arch there are also two shells. A common element in the doorways of Michoacan churches of the 17th century.
The second section is the choir window in the ajimez style (a window with two openings that is divided vertically into two equal parts by a small column or pilaster called a mullion, on which two arches, generally semicircular, rest). This type of window is also known as a geminated window (an object formed by two equal or different elements placed in pairs). In Catalan, the concept of a biforated window is used. This type of window was widely used in Romanesque and Gothic architecture.
Here the column that divides the window has a Corinthian capital. As in the case of the arch of the first body, it is framed by two columns with Corinthian capitals. Then there are other capitals that are integrated into a cornice where there are two small columns that end in shells. On the sides, on the wall, there are two shells. The doorway is a work of art. It is very beautiful.
On the left side is the tower, which has three bodies, a dome and a lantern. It is a work from the 18th century. The first body is rectangular and is the base. The second has mullioned windows. The third is octagonal in shape with elongated semicircular arches.
Inside
Inside, the church has a single nave roofed with a ceiling and wooden beams. The altars are neoclassical. Nothing remains from the 16th century.
The main altar has a body, three columns and a top. In the centre there is a cypress tree with four columns with Corinthian capitals. Inside there is a Christ from the colonial period. On the side columns there are two columns with Corinthian capitals.
Convent
The shape is square. It has a lower and upper cloister. Both have four semicircular arches supported by columns. The ones on the upper part are thinner. The roofs are made of beams and tiles.
In the Viceroyalty Art in Michoacán it is said that the cloister has more the characteristics and style of a civil work than a religious one. It states that the style is “Tuscan” with “Renaissance poise”. In 1586, Friar Pedro de Pila rebuilt this cloister.
In the lower cloister there are four doors like the first photo. The one below is the entrance from the porter's lodge. On the left is the vestige of a badly damaged fresco.


