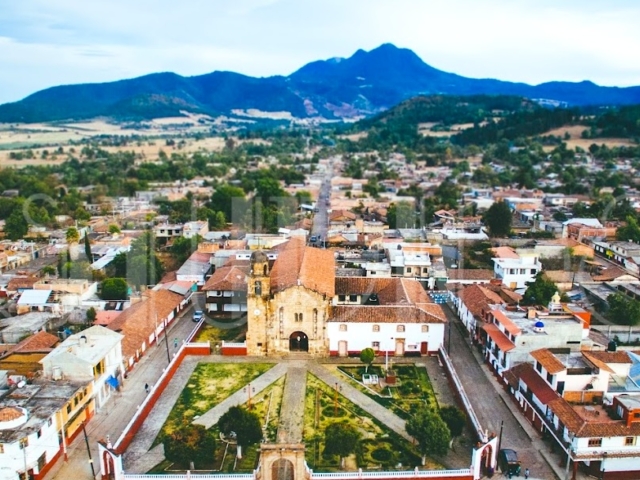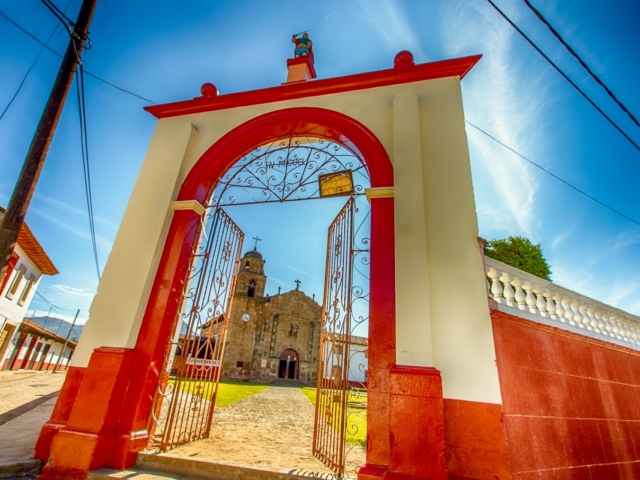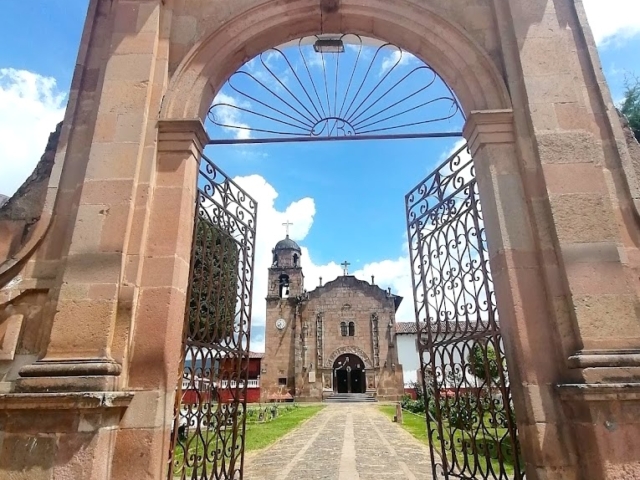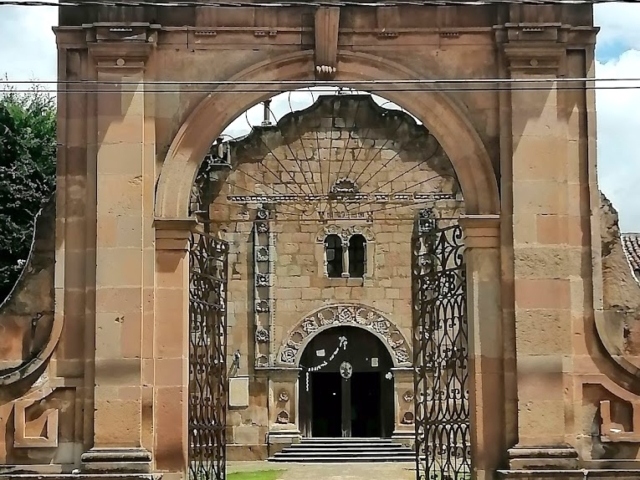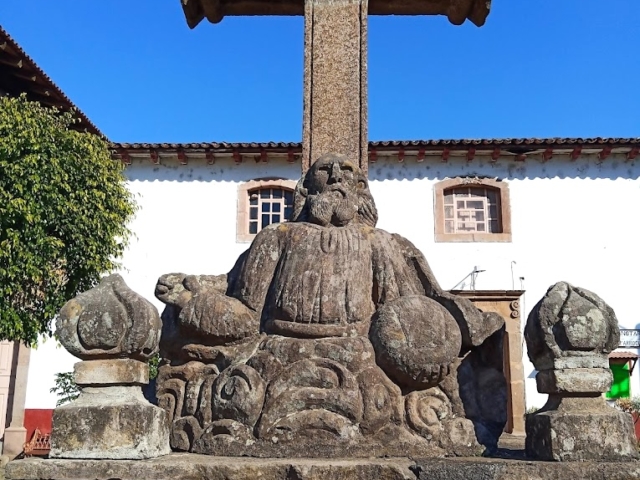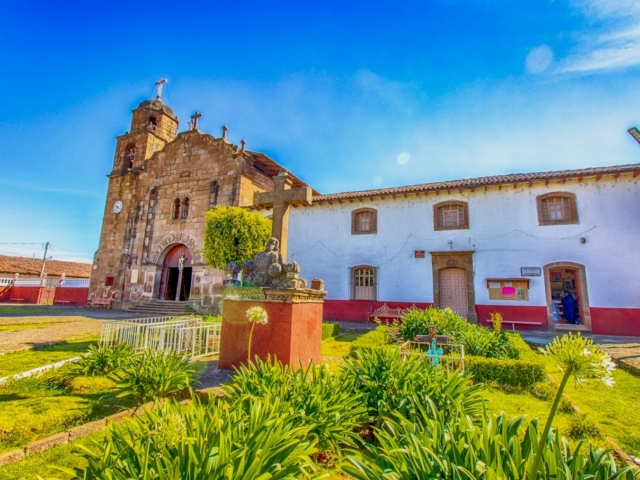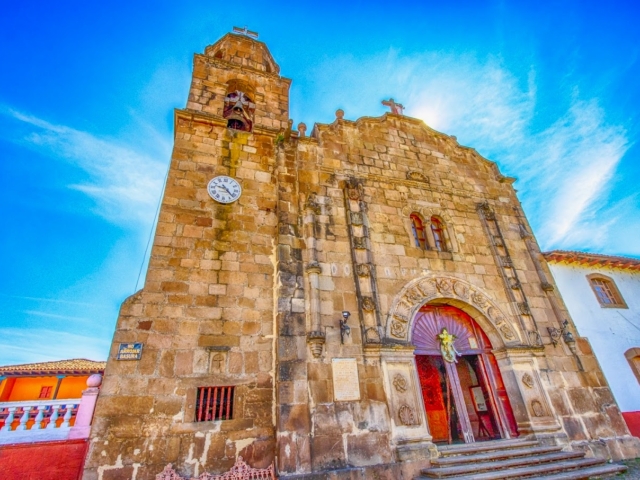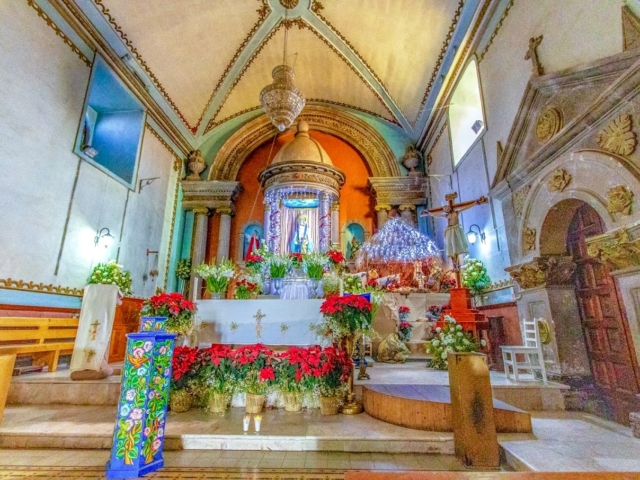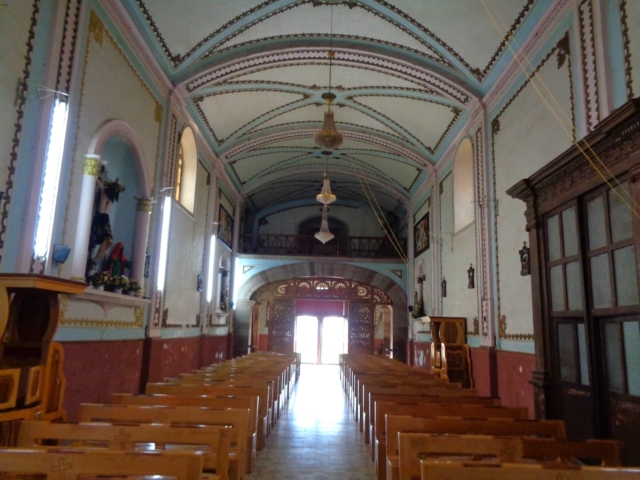
Adress
Lazaro Cárdenas s/n,Centro. , Cuanajo, Michoacán, Mexico.
GPS
19.485062141908, -101.50846838951
Phone
Send an Email to
Monday
CLOSED
Tuesday
10:00 – 14:00
Wednesday
10:00 – 14:00
Thursday
10:00 – 14:00
Friday
10:00 – 14:00
Saturday
10:00 – 14:00
Sunday
10:00 – 14:00
KNOW MORE PLACES
VISITA OTRAS LOCALIDADES
In this church you can appreciate a beautiful atrium, full of flowers and a striking atrial cross. Thanks to its spaciousness, you can admire even more the temple that dates back to the 16th century, with plateresque decorations.
Its construction began in 1695. Three years later, in 1698, the beams and the roof planks were already being completed.
The vestry was fitted with wooden doors in 1701, when the temple was already finished in all its details except the tower. The doorway shows “1804” on the window, which could be interpreted as the date of its manufacture, but due to its 16th century characteristics, in Plateresque style, in its proportions and decorative elements; it could well be the doorway of an early temple, partially preserved when the reconstruction was done at the end of the 17th century and with some modifications made at the beginning of the 19th century.
The tower, for its part, in 1760 the baptistery at the base of the cube was completed and forty years later, in 1804, the bell tower was completed, all of it made of ashlar like the doorway and the walls, preserving a unity on the outside.
The author of the visual inspection, at that time describes it as a nave of considerable capacity, poorly laid floor, six strong altars, with as many altarpieces, a high choir with an organ in use, a tower, a sacristy and a baptistery.
The materials of the temple and tower are stone and in places, drapery, with the frontispiece, but old and all roofed with shingles.
The side door was opened in 1823. The altarpiece of the main altar was replaced by another in neoclassical style in 1846. For the upper choir, two arches were built in 1861, by Ignacio José Ríos and finally, the atrium was decorated with three doorways and a wall with a balustrade, the work of Antonio Ríos, in 1909.
The rectory, built in the 18th century, was given a new façade facing the atrium in 1917, and a second floor was added in 1959. The annex on the side was completed in 1913.
Likewise, various modifications can be observed that were carried out from the beginning of its construction in 1695 until 1804.

